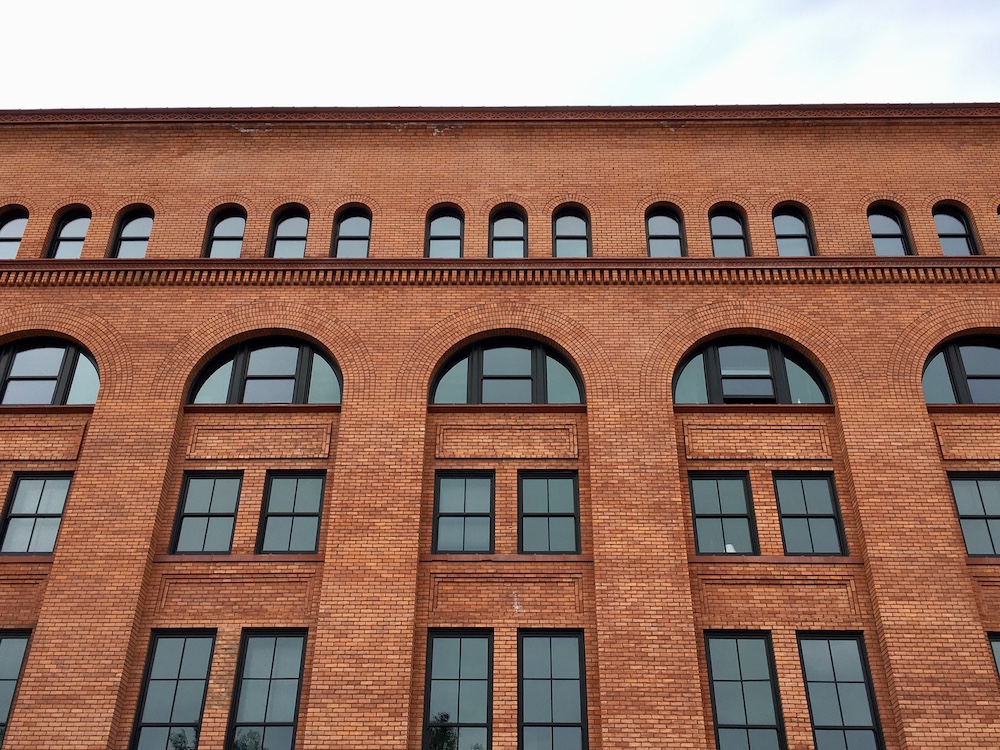Written By: Sarah Rabe, Architectural Designer
The Berdan Building in Toledo, Ohio, was built in 1902 and had a successful run as a wholesale grocery warehouse and manufacturing building for the Berdan Company, once the largest wholesale grocery business in the eastern United States. Constructed of distinctive multi-wythe red brick bearing walls and large timber columns and floors, the building is finished with terra cotta detailing at the parapet, entry doors and large arched windows.
The architect, George Stafford Mills, based the building on the Marshall Field warehouse in Chicago. Recognized early on during the preservation movement, the building was individually listed in the National Register of Historic Places in 1975, the same decade it became vacant.
Over the last few years, The Berdan has undergone a great transformation. Not only has the coal and environmentally-stained red brick and terra cotta exterior been cleaned, but the timber and brick interior has been cleaned of paint and rehabilitated into a modern mixed-use building with ground floor tenant parking garage, corner retail space – which houses the Tin Can Bar – 115 apartments on the second through fifth floors, and a rooftop deck for the residences to look over the city and the Toledo Mudhens’ Fifth Third Field right across the street.


All the apartment units in The Berdan have exposed red brick walls and large historic-replica insulated aluminum windows – most of which have the original timber columns and beams with massive cast iron brackets between the two. The building has a unique lumber floor structure which consists of joists laid side-by-side-by-side continuously across the timber beams.
Due to the organic nature of a large portion of the building’s structure and the extended vacancy, roof leaks caused extensive damage throughout the building. By the time the design team toured the building for the current project, multiple bays of the structure had collapsed entirely – leaving the first hurdle for the project’s developer, Karp & Associates, and contractor, Buildtech, to be stabilization and safety. And due to the historic nature of the wood construction, the new infills, timber beam and column replacements had to match the historic materials as closely as possible while also being cost-effective.


Additional historic features in the building include a decorative wood and steel open stair that connects the second and third residential floors – creating a focal point in the residential lounge area. This area is between two historical rooms that remained in a more decorated state.
The most ornate terracotta exterior work surrounds the two double-doorways into the main historic public entry, at the corner of Erie Street and Washington Street, and is finished out with marble stairs, green-glazed brick, a coffered ceiling and wood-trimmed doors. The more interior space features a fully paneled and trimmed-out office space without any visible brick or timbers. All these historic finishes were preserved and rehabilitated; or replicated where too damaged.


Currently located in the Warehouse District in Toledo, The Berdan’s past success was due in part to the railroad siding that ran through the volume of the building, creating a bridge to the south of the main building mass that ends at what was once thought to be the boiler room.
The building spans one city block, and the freight line that once delivered the goods to the south of the main structure had long been abandoned and removed. The volume of space it created and the loading dock doors that ran alongside it, led to unique living opportunities for some of the current tenants.
The units in the main building that contain loading dock doors have unique balcony doors with high transoms matching the pattern and glazing of the loading docks doors. The design team couldn’t accommodate the sliding operability, so the new versions maintain historic door patterns while incorporating hinged operability. The boiler room itself has been turned into a single loft-style unit with a new second floor overlooking the study, living room and private entrance.


The windows for the unit are mainly located under the bridge portion of the building. The units located in the bridge are surrounded by structural clay tile floors and concrete-encased steel columns rather than timbers, due to the immense span across the railroad track.
On the exterior, the bottom of the bridge is constructed of vaulted clay tiles and steel beams. This construction created another problem-solving opportunity for the design team to determine how to run the unit plumbing down to the main drains without going through the bottom of the historic bridge or freezing.
The solution was a raised floor joist system that allowed for the proper drainage slope to run the pipes to chases in the boiler room unit and then down to the main building discharge pipes. The raised floor also allowed for sufficient insulation to be added to keep the pipes from freezing. One of the most enjoyable aspects of rehabilitation and adaptive reuse of historic buildings is creative re-use of spaces and features as well as making every space count.


For The Berdan, this is best illustrated in the vertical features that became usable, and in some cases, occupiable space. Originally, there were two banks of elevators, but only one bank was needed for the residents, so one elevator hoistway became part of the building’s center hallway, and the other hoistway became a bedroom.
There was also a small shaft with cast-iron doors built within one of the load-bearing brick walls that was turned into a kitchen pantry, and an old chimney for the boiler stack was converted into two levels of closets. In addition to the vertical space conversions, there was a first-floor vault with an intact historic door converted into a bedroom, and the door was included but sans the locking mechanisms. All these aspects make KDG’s design of adaptive reuse buildings an adventure and living in the The Berdan a unique spatial experience.
