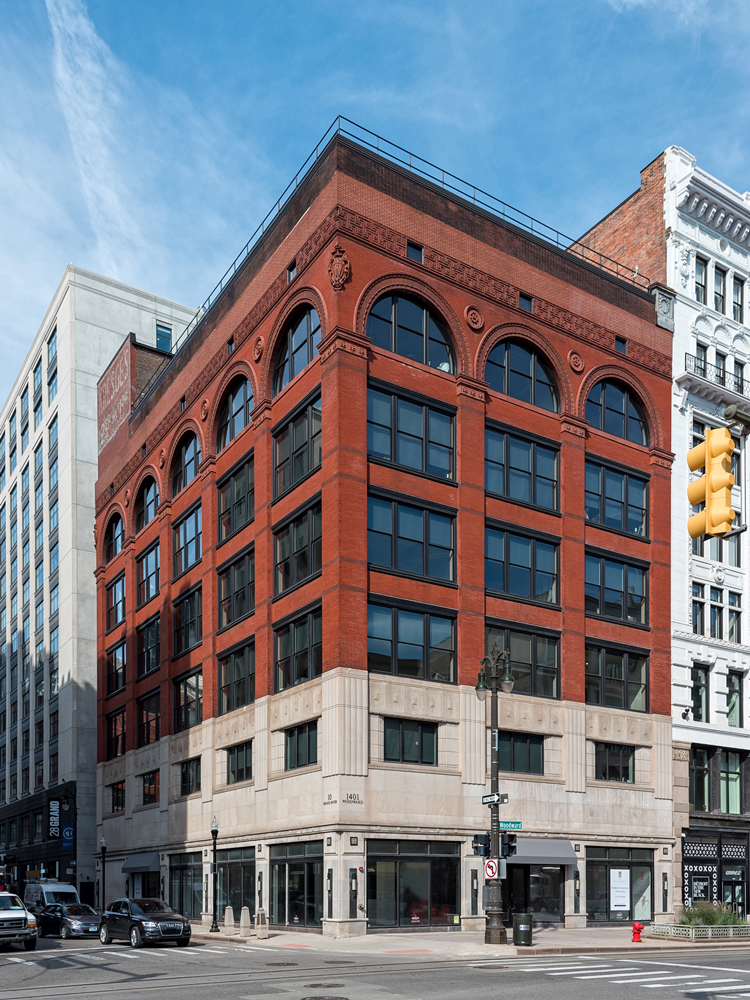This article originally appeared in the KDG Newsletter. Click here to subscribe.
THE ELLIOTT BUILDING
Architect, Designer and Historic Consultant
$3,244,770: Historic tax credits secured
A project more than a decade in the making, Kraemer Design Group has seen The Elliott building through multiple owners and successful completion of a renovation meeting the Secretary of Interior’s Standards for historic tax credits. The Elliott is also one of the last buildings in Detroit to receive the past incarnation of the state tax credits. The Elliott is a perfect example of how the historic state credit can contribute to preserving parts of Michigan’s history and make them habitable again.


Built in 1894, The Elliott’s distinctive red brick and terra cotta façade and large arched windows made it an anchor on the corner of Grand River and Woodward Avenues. Originally built as the William H. Elliott Dry Goods store, it had a large cornice on the main building facades that eventually came down along with many others in the city.
In 1931, the first two floors of the building underwent a transformative renovation when the Kresge Company turned it into a store featuring products ranging from 25 cents to 1 dollar, which is painted on the elevator penthouse also added by the Kresge Company. The sign and other historic features remaining in the building have been preserved, rehabilitated, and in some cases replicated as part of the most recent renovation.


With so many years of different owners, tenants and vacancy, there were various challenges to rehabilitating the most prominent feature: the windows. As in many of our historic projects, the original windows in The Elliott had undergone too much weather damage in the last 20 years of vacancy, and the wood could not be saved.
KDG worked closely with the window manufacturer throughout the design and construction process to ensure the new aluminum historic-replica windows matched the remaining historic windows exactly, in profile and sightlines. The second-floor windows had been modified from the original double-hung wood versions to thin steel-framed pivot windows as part of the original Kresge renovation in 1931. These windows were more difficult to replicate since they were more unique in their design. The project team came up with a casement window to meet the historic requirements, while still providing operability to the occupants.


