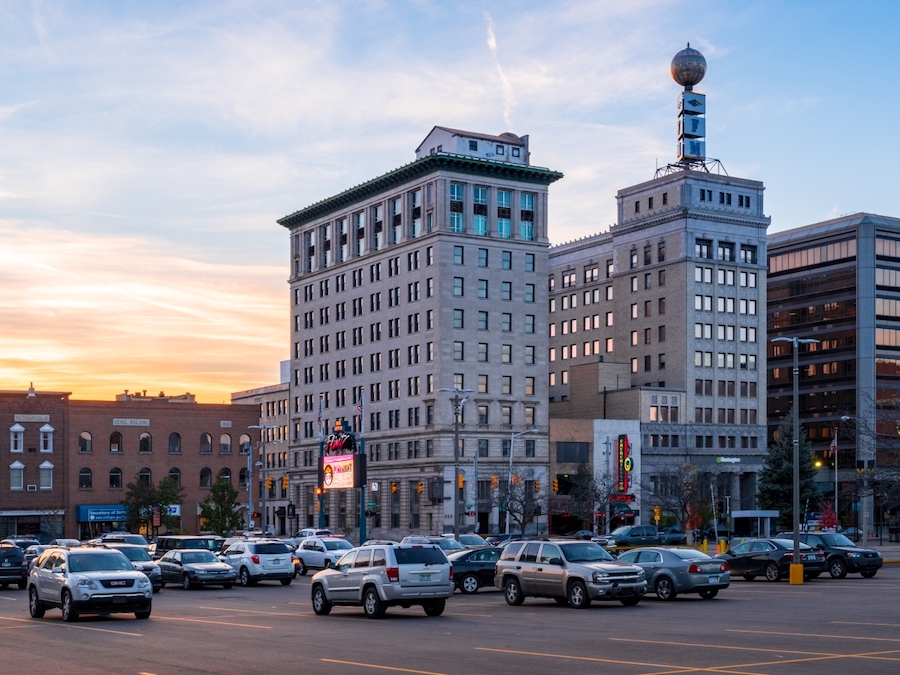Over the past two months, the team at Kraemer Design Group has been working through design development of the proposed 101-key Hilton Garden Inn, a significant part of the revitalization of Flint.
The former 11-story Genesee County Bank building, located on the corner of South Saginaw Street and Kearsley Street, was Flint’s second skyscraper, completed in 1920 to the design of Tracy & Swartout. The original Italian Renaissance Revival design of the banking hall and base of the tower was modified in 1947 to a streamlined and elegant late-Art Deco style. During that work, the adjacent five-story Sherman Building at 110 W. Kearsley was connected to the tower at each level.

The sleek stainless-steel clad Saginaw Street entrance and airy two-story banking hall along Kearsley Street retain much of the art-deco detailing which will be highlighted in the new restaurant proposed for that space. The original bank vault door will be incorporated into a private dining area.
An existing balcony overlooks the restaurant and bar and will serve as a pre-function area to hotel meeting rooms and banquet spaces on the second floor. Upstairs in the tower, original marble wainscoting, bases and door casing remain and will be restored and incorporated into the hotel corridor design. A new rooftop bar with views down Buckham Alley is planned for the top of the Sherman building and will be accessed through the main hotel entrance and lobby at 110 West Kearsley.

