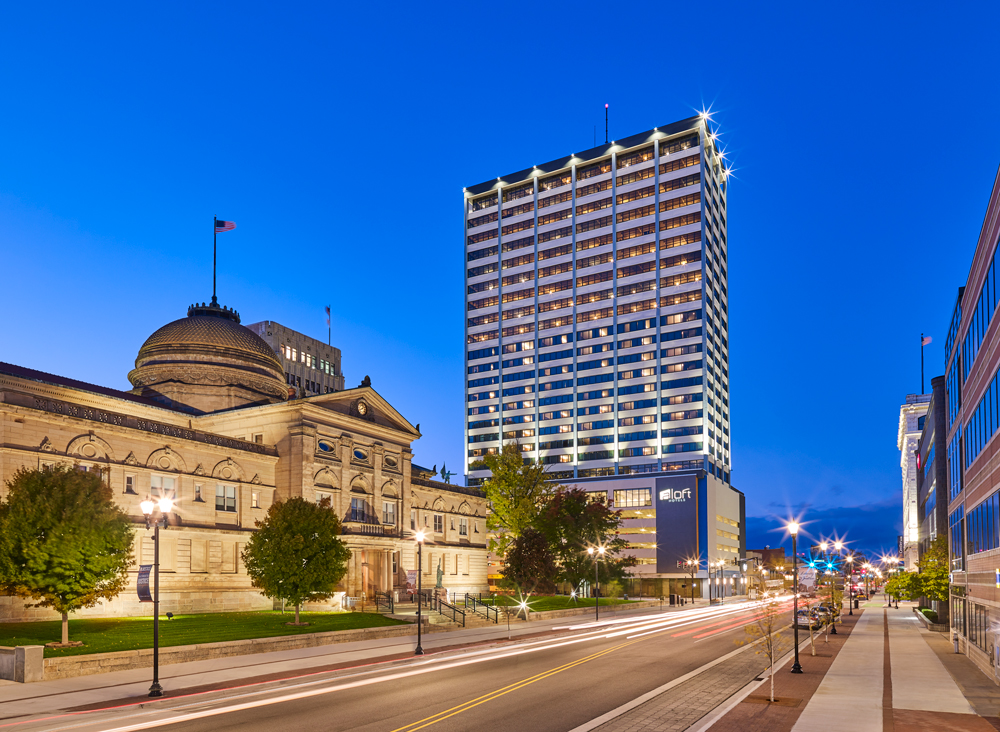By: Erin Blasko
SOUTH BEND—Downtown South Bend’s ugly duckling could be in for a massive transformation.
Appearing before the Common Council, Detroit-based architect Robert Kraemer, of Kraemer Design Group, presented a sleek redesign of the 44-year-old building, which has been vacant since June and was most recently known as the Chase Tower. A $30 million renovation would convert the rundown 25-story building into the Aloft hotel and residences.
The most dramatic difference will be the parking garage, which will see the removal of the drab, impenetrable facade that now surrounds the six-story structure, weighing it down and presenting an imposing face to the street.
The garage will instead be clad in decorative metal screening, similar to the city-owned structure at Main Street and Colfax Avenue, allowing for better ventilation consistent with modern-day building codes.
Washington Square Realty, which purchased the building at auction in 2014, also plans to replace the roof, windows, elevators, and mechanical and plumbing systems, and wrap the tower itself in a new facade.
Replacement of the windows alone is expected to cost $2.4 million.
The renovated building will include 183 hotel rooms and 83 residences on the upper floors, expanded ballrooms and a pool on the sixth floor, and ground-floor retail and restaurant space.
Residents will have access to a rooftop deck above the parking garage, with community space and space for a dog walk, Kraemer said.
“The residential is intended to be market rate-plus—so call it luxury,” Kraemer, who also designed the Aloft hotel and residences in Detroit, said.
At street level, the lobby bar will include an overhead door at the northwest corner of the building, facing Main Street, allowing activity to spill out onto the sidewalk in warmer weather.
Kraemer envisions a Cheesecake Factory or similar restaurant for the restaurant space.
The building also will be newly illuminated and branded with the Aloft name and color scheme.
Work on the parking garage, which is in especially poor condition, is expected to commence immediately, Kraemer said, followed by window replacement and interior demolition.
“Heavy” construction will begin next year, Kraemer said, with the hotel portion of project expected to open in the first quarter of 2017.
“We’re really stripping it down to its shell and starting over,” Kraemer said.
Responding to a question from council, Kraemer said plans to convert Main Street from one-way to two-way next year should enhance the project.
“We were extremely excited once we sort of learned of that,” he said. “This will just be an incredibly vibrant project … and the two-way streets will really help.”
Kraemer detailed the project Monday as part of an effort to secure a $3.8 million tax break on the property, which will be divided into four separate parcels rep- resenting the parking, hotel, retail and residential portions of the structure.
The project is expected to generate $5.6 million in tax revenue over 10 years, benefiting the city general fund ($742,000), the River West Tax Increment Finance Area ($695,000) and other local taxing units ($4.2 million).
It also is expected to create 82 full-time jobs, including 62 hotel jobs, 20 retail jobs and one parking attendant job, and as many as 300 temporary construction jobs, Kraemer said.
The full-time jobs represent an estimated annual payroll of $2.6 million, or about $32,000 per job.
The tax break is necessary to finance the project in light of the poor condition of the building, which has faced neglect in recent years related to low occupancy and the receivership process.
Kraemer, whose firm specializes in the adaptive reuse of historical structures, said he was surprised by the state of the tower, describing it as a “cold box” with no insulation and other mechanical and structural flaws.
“I think you all have heard some of the urban myths” about the condition of the building, Kraemer said. “Unfortunately some of them are true … It’s really actually pretty poorly built in relative terms.”
This building has special needs in order to become a viable landmark in the community again,” said Chris Fielding, assistant executive director of Community Investment for the city.
The council granted preliminary approval Monday to three tax abatements—related to the garage, hotel and retail portions of the building—worth $2.8 million.
Washington Square intends to come back for a fourth abatement—related to the residential portion of the building— in the coming weeks.
Monday’s vote was 7-0, with council members David Varner and Derek Dieter absent.
No one from the public spoke in opposition to the project.
Washington Square will have three years to complete the project under the terms of the abatements.
No public money, such as TIF funds, will be involved in the project.
In related action, the council voted to rescind a previous tax abatement associated with the property.
That abatement, worth $37,000 over four years, related to a previous plan to renovate just the office portion of the building.
The council will consider final approval of the three initial tax abatements at an upcoming meeting.
About Kraemer Design Group
Detroit-based Kraemer Design Group, PLC (KDG) is a leading, high-end architecture, interior design, and creative firm with nearly 20 years of experience in historic renovation and comprehensive architectural consulting. Serving the commercial, multi-family residential, hospitality and retail industries, KDG is the industry leader in outovation; combining highly technical industry experience with unparalleled creativity to create exclusive design solutions. For more information visit, www.thekraemeredge.com.
Read this story on South Bend Tribune.
